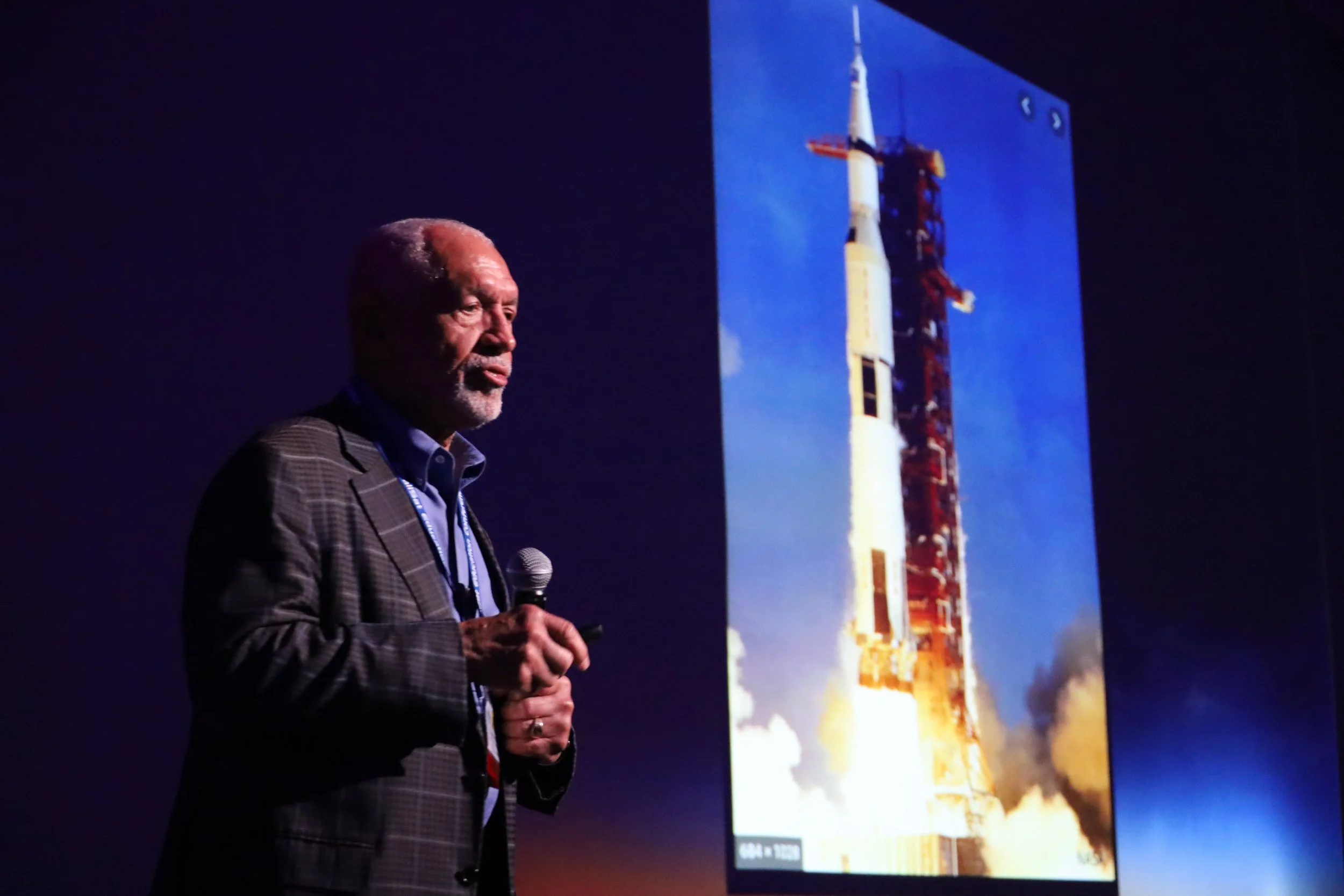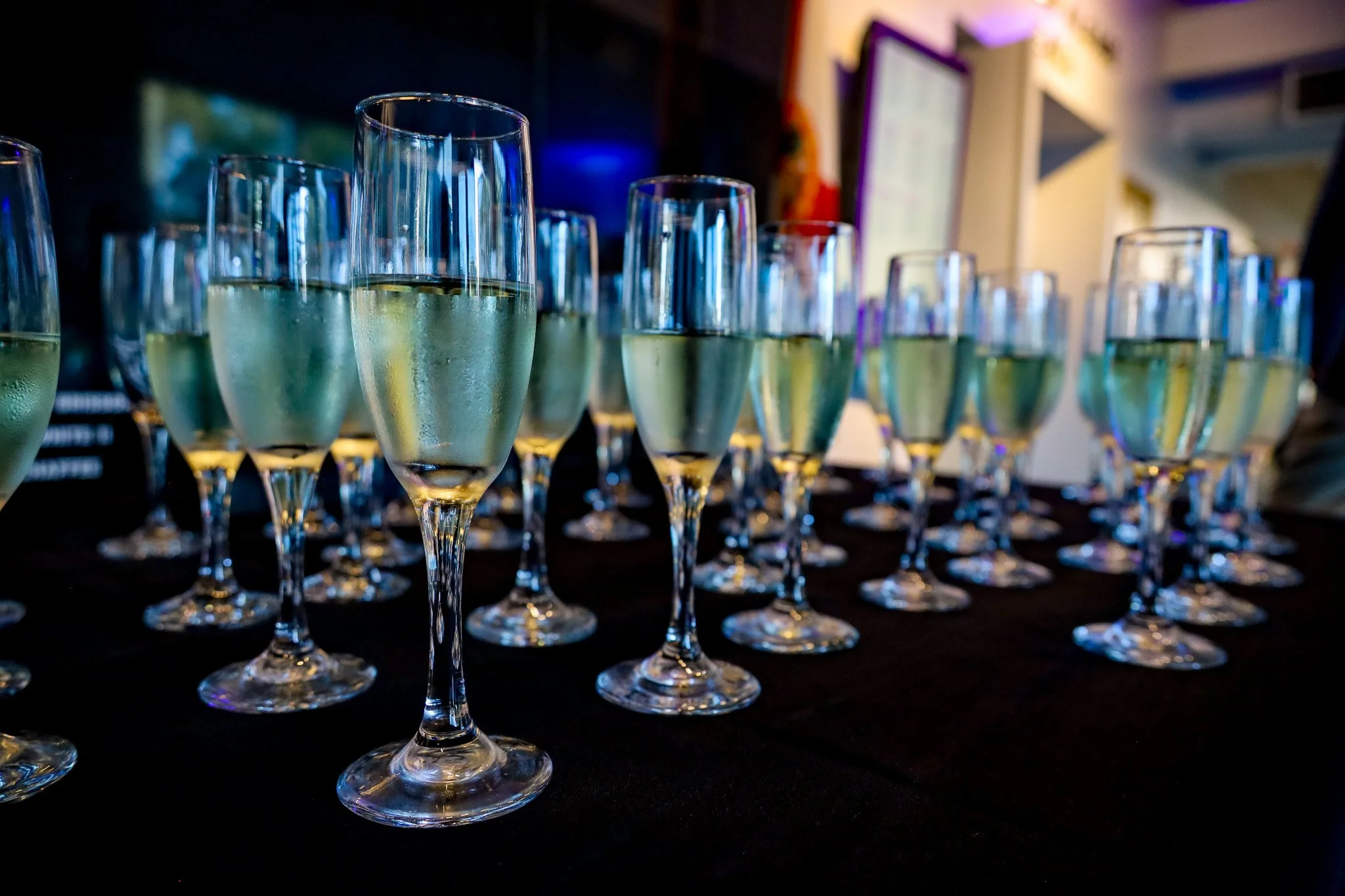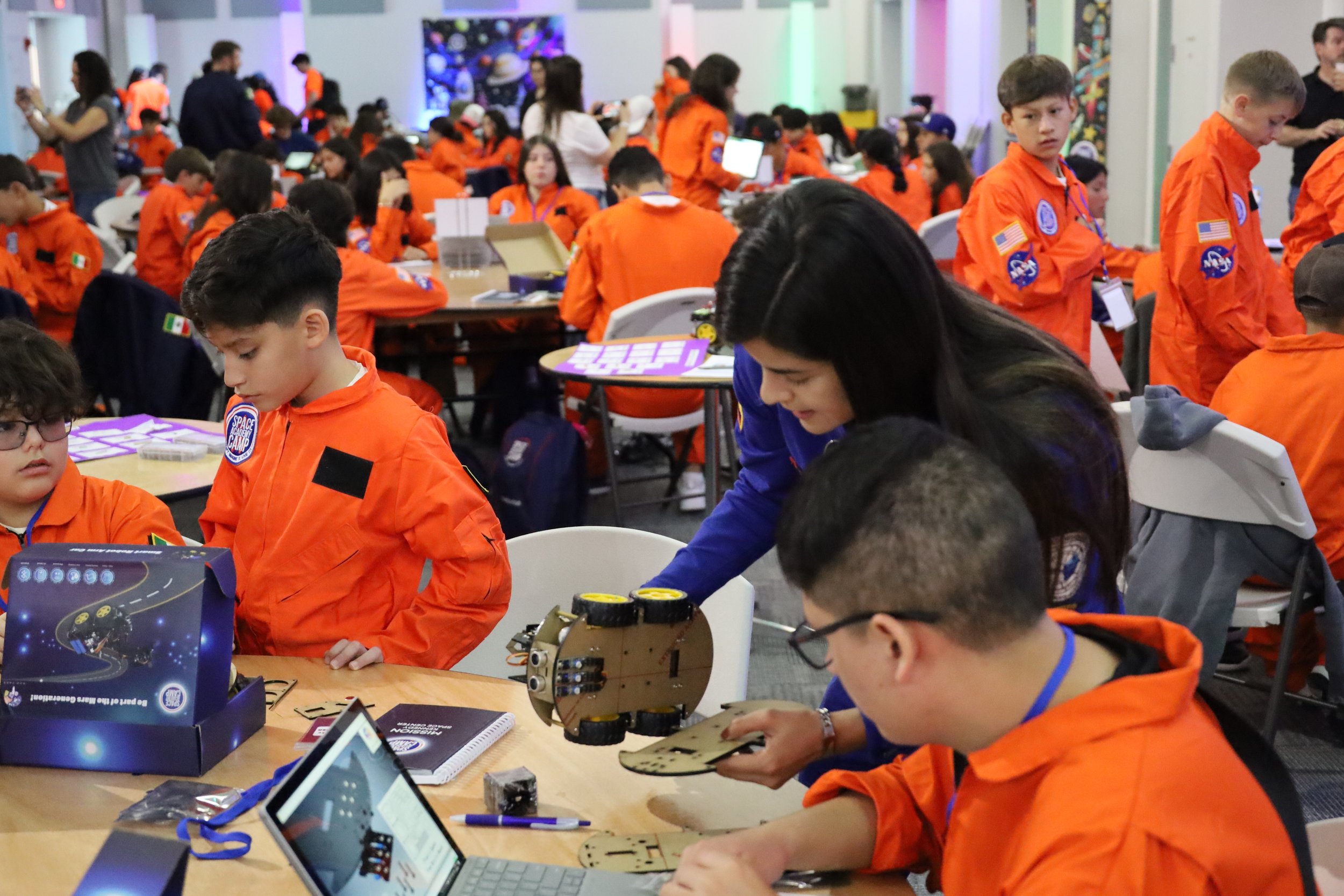Your Event Belongs Among the Stars
Host Your Event Where Inspiration Lives
Whether your gathering a leadership retreat for five or an out-of-this-world gala for five hundred, your guests will walk among history, dine steps from where rockets launch, and be inspired by the courage and innovation that define the space program.
Most venues offer a space.
At The Astronauts Memorial Foundation, You become a part of space.
More Than a Venue, We Are a Legacy.
“As a student, I’ve spent countless hours building and testing our bot for the Lunabotics competition, but standing beside the Space Mirror and feeling a rocket launch shake the ground was something else entirely. It reminded me that what we’re doing isn’t just engineering we are a part of a much bigger story of discovery and sacrifice that drives space exploration forward.”
Where others are a space or entertain, We Inspire.
At the Astronauts Memorial Foundation and The Center for Space Education, your event doesn’t just occupy a room — it occupies a place in history.
Located at the Kennedy Space Center, just 45 minutes from Orlando, Melbourne, and Daytona, our venue surrounds your guests with the spirit of human exploration from the moment they arrive.
You’re not booking a venue. You’re stepping into the story of human achievement.
Your Guests’ Journey Begins Among Rockets
From the instant they step off their transport, your guests are immersed in the history of space exploration. They walk through the historic Rocket Garden, surrounded by launch vehicles that carried humanity beyond Earth.
As they approach The Center for Space Education, they see the Space Mirror Memorial in the distance, a timeless tribute to those who gave their lives for discovery.
Inside, your event unfolds in a space that bridges the past, present, and future of exploration.
With today’s launch cadence at the Space Center, there’s a good chance your guests might see, hear, and feel a launch live
from just seven miles away.
“Extraordinary Spaces for Extraordinary Events”
Most event spaces are just that — spaces.
Here, you become part of space.
From intimate board meetings to awe-inspiring galas, our versatile facilities are designed to elevate your guests beyond the ordinary.
Adaptable, Technology-equipped spaces
Integrated AV, Lighting, and control systems with professional technical support.
Ideal for summits, conferences, galas, exhibitions.
Green spaces with portable lighting and soundscapes under the stars
One of the most unique event backdrops on Earth.
Every event is a mission. Our team can assist you to create an out-of-this-world event to honor your purpose and to inspire your guests.
Our team is here for you.
Examples of Experiences:
Dinner with Astronaut
Enter through the rocket garden to an outdoor welcome reception with a Jazz trio and the Vehicle Assembly building in the background before entering the Center for Space Education for an out of this world dinner event with an astronaut keynote speaker to create and unforgettable evening.
The Legacy Summit
Host your conference or retreat in the shadow of greatness, frames by the courage of those who reached for the stars.
Launch and Lead
A leadership development program that looks at the triumphs and defeats in the space industry. Your team will gain in-site in the lessons learned and how to apply those skills under pressure when applied to your business.
The Space Gala
An elevated affair where inspiration and legacy meet impact.
We are “Closer to Everything. Apart from Everywhere.”
Located at the Kennedy Space Center — adjacent to the Visitor Complex and surrounded by launch pads — The Center for Space Education offers a world-class destination unlike any other.
45 minutes from Orlando, Melbourne, and Daytona
7 miles from active launch pads
Just a few minutes from beaches, resorts, wildlife refuges, and the heart of the Space Coast
Close to Orlando, Even Closer to History and Innovation
Your Event Fuels the Future
Host with Purpose. Inspire the Next Generation.
Every event hosted at The Center for Space Education supports The Astronauts Memorial Foundation’s mission — honoring fallen astronauts and inspiring future explorers through STEM education.
Your event not only inspires your guests — it fuels discovery for generations to come.
“With over 500 attendees, your expertise in overseeing the audio-visual production and event meeting spaces at The Center for Space Education created a professional, state-of-the-art environment for our speakers, exhibitors, and attendees. The quality and reliability of the production reflected your commitment to excellence and helped make the program both engaging and memorable.”
- Dwight D. Deneal
NASA Office of Small Business Programs
Let Us Help You Create and Experience That Inspires your World.
Our team of specialists are ready to help design your mission. A mission that your guests will never forget.



























